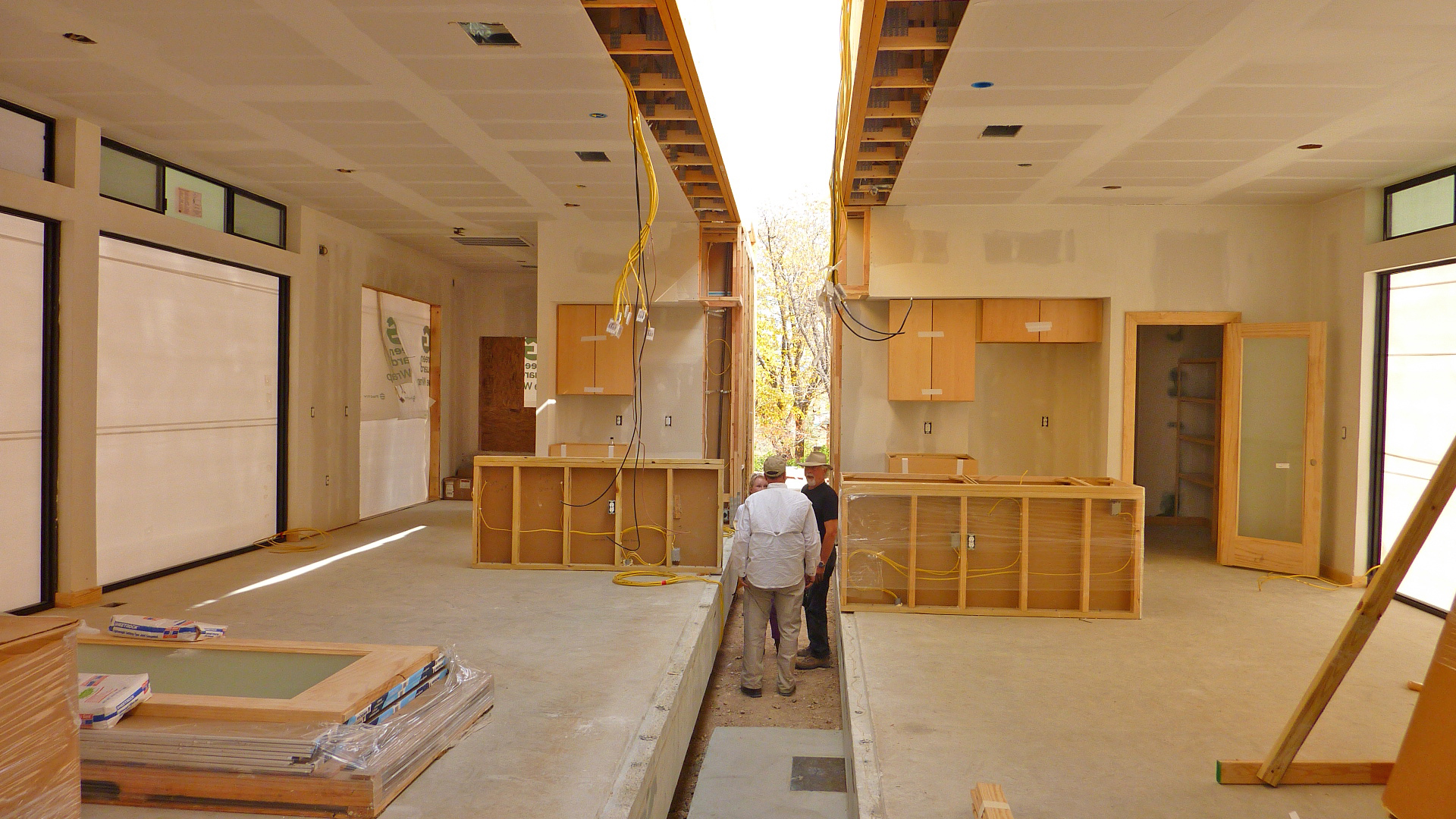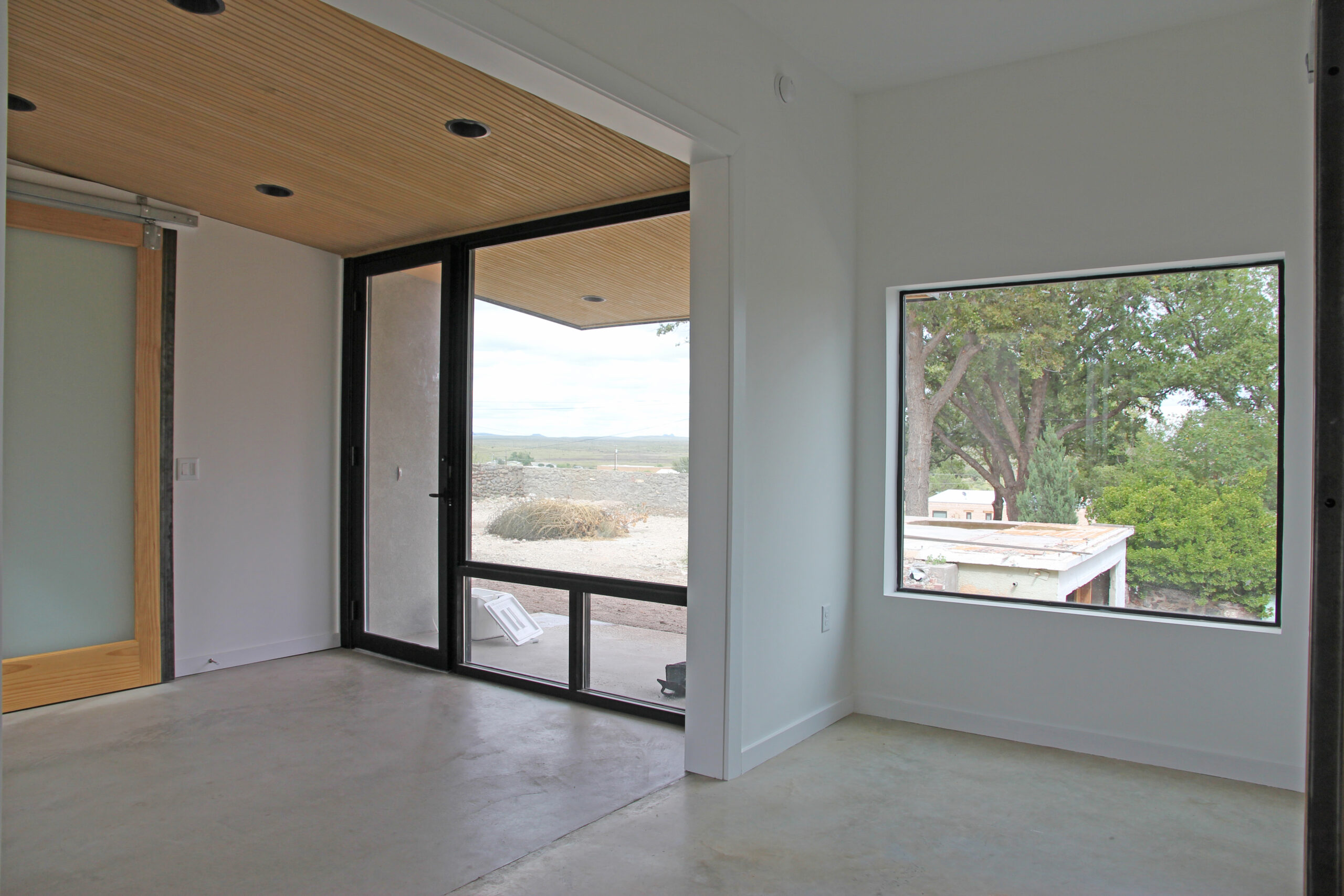Modular homes can be purchased using a wide variety of conventional loan products. However, it’s important that your bank/lender understands that modular draw schedules differ from conventional site-built draw schedules. Manufacturers usually take a draw to begin work in the factory, one or several more draws during construction, and a final draw before the home leaves the factory. There will also be draws to the general contractor for on-site services. The draw schedule will need to be coordinated with the bank.
Step-By-Step
1. Financing Pre-Approval
2. Site Feasibility
To get started, we’ll gather information about your land to determine if it’s suitable for a modular home, and to help us in the design process. This is the feasibility stage. First, we will need to gather some information. Start your application here. We’ll review this information and provide feedback that will help decide whether you should move forward with purchasing the land if you don’t own it already. And whether you should move to the Schematic Design phase.
- Digital photographs of the land.
- Information on the municipality that issues building permits for your location. If outside of Austin, call or visit your town or city building department / jurisdiction for building requirements.
- Information on any property deed restrictions that may exist, which will be noted on the title for your property.
- Information on any neighborhood design restrictions that may exist. If you have one, call your local neighborhood organization for a copy of the bylaws that govern your property.
- Information on utility infrastructure. Do you have the following available on your land: water, wastewater, electricity, natural gas, access
- Information about the ma home you’d like to build: approximate size, configuration, background information, desires or requests pertaining to the home.
3. Schematic Design
At this stage, we’ll provide you with a contract for Schematic Design Services and collect a non-refundable deposit. The deliverable for this phase includes a 2D floor plan positioned on your site and a full color presentation of the elevation (exterior) of the home. Click here to see what is included with schematic design. We’ll then send you a form signing off on Schematic Design as well as a request for a non-refundable deposit to proceed to Detailed Design.
- Review the requirements for submitting for a building permit.
- Provide site review – consider adjacencies, topography, orientation, infrastructure and your programmatic desires to find the most appropriate location and configuration on your lot for your ma home.
- Provide a review of applicable codes and ordinances to ensure compliance and compatibility with design.
- Provide schematic layout – configuration of modules for your overall program and site requirements.
- Help you identify a local general contractor for set-up and installation of your ma home.
4. Detailed Design
Detailed Design is where we review your scope of work, budget and schedule and reach an understanding of the project requirements. Based on the approved project requirements, ma modular will develop the Detailed Design. Upon the Client’s approval of the Detailed Design, ma modular will prepare Construction Documents indicating requirements for construction of the Project and will coordinate its services with any consulting services the Client provides. ma modular will assist the Client in filing documents required for the approval of governmental authorities, in obtaining proposals in awarding contracts for construction. Click here to see what is included in Detailed Design.
- A full set of drawings, specific to your site, including site plan, floor plans, elevations, fixture and finish schedules.
- Specifications – this is a document which describes in detail all of the components of your building. It is used by the manufacturer and the general contractor to guide completion of your building, and is also used by the bank, in conjunction with the drawings, to establish an appraisal estimate.
- A cost estimate for the building FOB (freight on board). This means the cost of the building as it leaves the manufacturer, including a freight estimate to your site.
- The manufacturer’s draw schedule. Manufacturers usually take a draw to begin work in the factory, one or several more draws during construction, and a final draw before the home leaves the factory.
5. Financial Approval
Once the Detailed Design is complete, we’ll submit the drawings and final cost estimate to your bank or lending institution for loan approval.

6. Permitting
The timing on building permits will vary significantly depending on your jurisdiction. At this point, your local general contractor will provide a final cost estimate that will include:
- Coordination and installation of utilities
- Permit costs
- Any site improvement estimates
- Foundation estimate
- Crane costs
- "Button-up” cost
7. Construction
Once the building permit and financing are in place, we can order your home and get construction under way at the manufacturer. There are essentially two parts to the construction of your modular home: on-site work and factory work.
1) On-site work is all of the preparation needed to take place at your home site in order to make it ready for the delivery of the modules. This includes necessary clearing of vegetation, grading, driveway/access preparation, construction of the foundation and preparing the utilities to tie into the modular. Inspections by the local authority take place for this portion of the work. Time to complete site work will vary depending on the location and complexity of your site.
2) Factory work is the construction of the modules in the manufacturing plant. This includes all roof, floor and wall framing, windows, siding, wiring, plumbing, electrical work, HVAC, sheetrock, cabinets, tile, flooring, fixtures and paint. The modules typically arrive 80-90% complete.
1) On-site work is all of the preparation needed to take place at your home site in order to make it ready for the delivery of the modules. This includes necessary clearing of vegetation, grading, driveway/access preparation, construction of the foundation and preparing the utilities to tie into the modular. Inspections by the local authority take place for this portion of the work. Time to complete site work will vary depending on the location and complexity of your site.
2) Factory work is the construction of the modules in the manufacturing plant. This includes all roof, floor and wall framing, windows, siding, wiring, plumbing, electrical work, HVAC, sheetrock, cabinets, tile, flooring, fixtures and paint. The modules typically arrive 80-90% complete.
8. Installation
Your ma home will be delivered from the manufacturer on flatbed trucks and finished on site by the local general contractor. The modules are lifted from the trucks with cranes, set, leveled and secured to the foundation. “Button up” crews then take care of patching joints (sheetrock, flooring, etc). If roofing was left off this is completed as well. Exterior work such as decks, stairs, walkways and underpinning (if necessary) are installed.

9. Move-In
At this point, you will perform a walk-through of the home. This is where we look in detail at all completed aspects of the house and create a punch list of work to be done. When the punch list is completed to your satisfaction, and approved, your bank will want to do a final inspection to ensure completion. We’ll also provide you with a homeowner’s manual and identify/explain where your breaker panel is, how to adjust your water heater, thermostat, etc. This manual will also have a list of names and contact numbers for future reference.